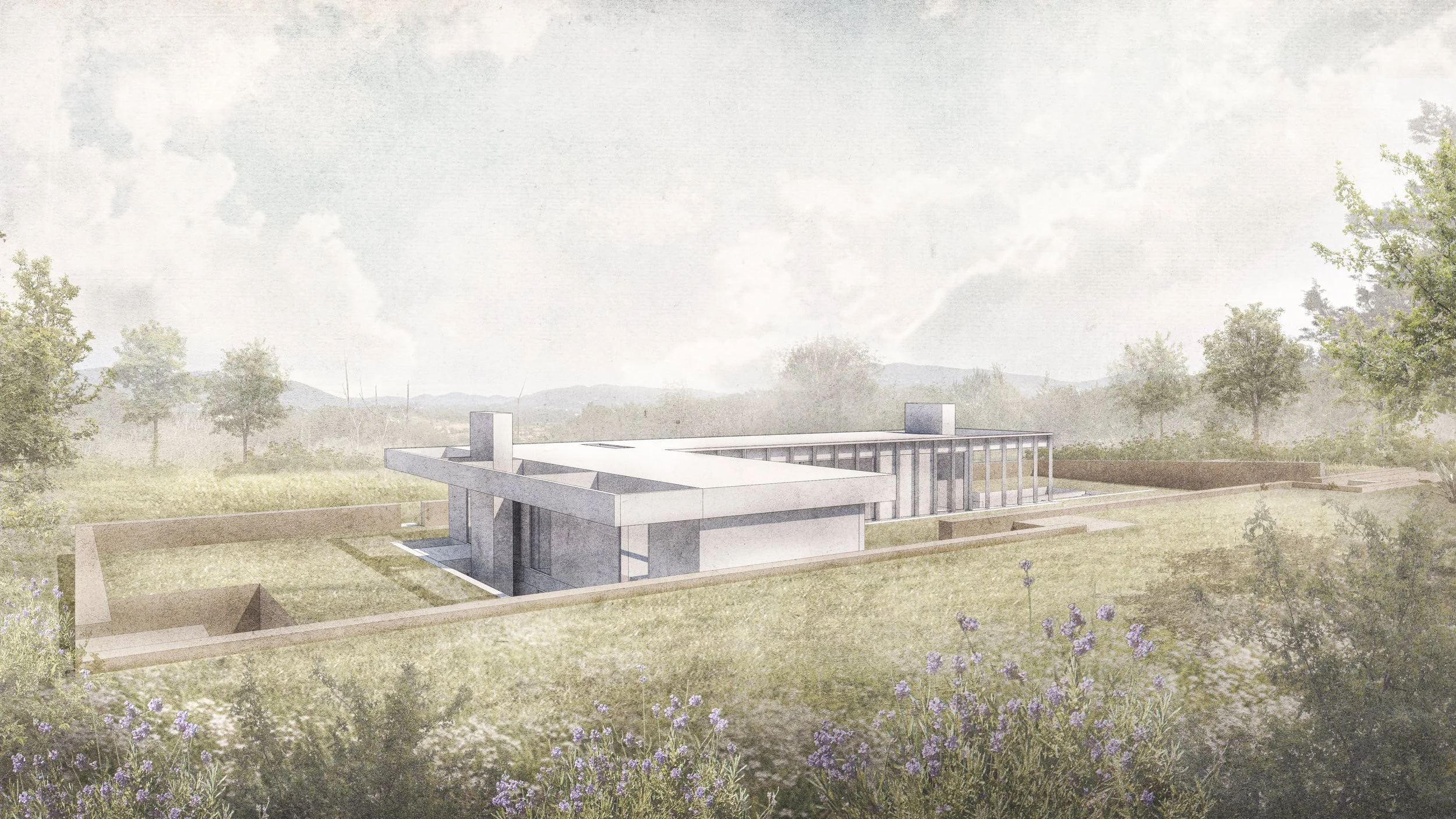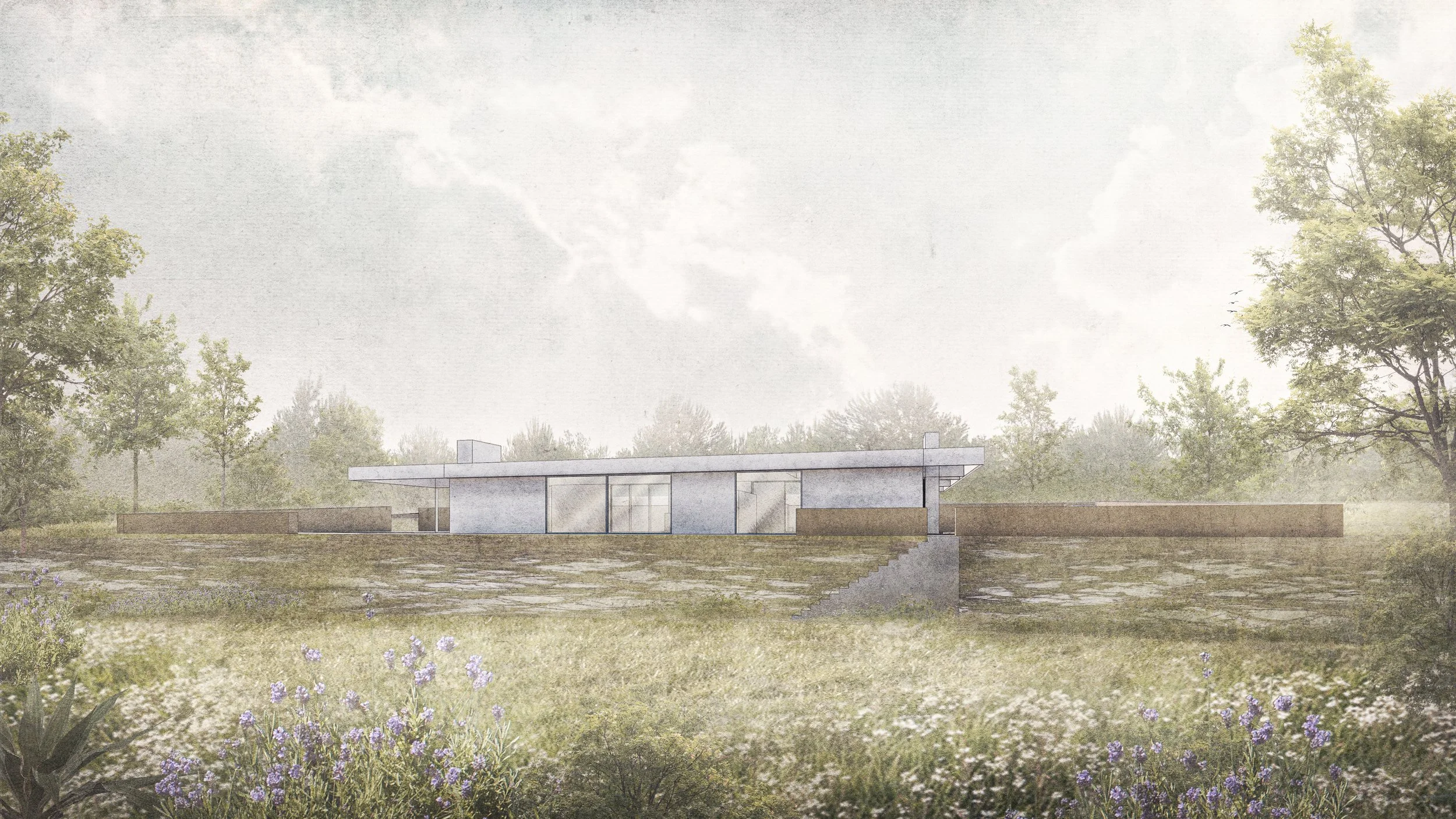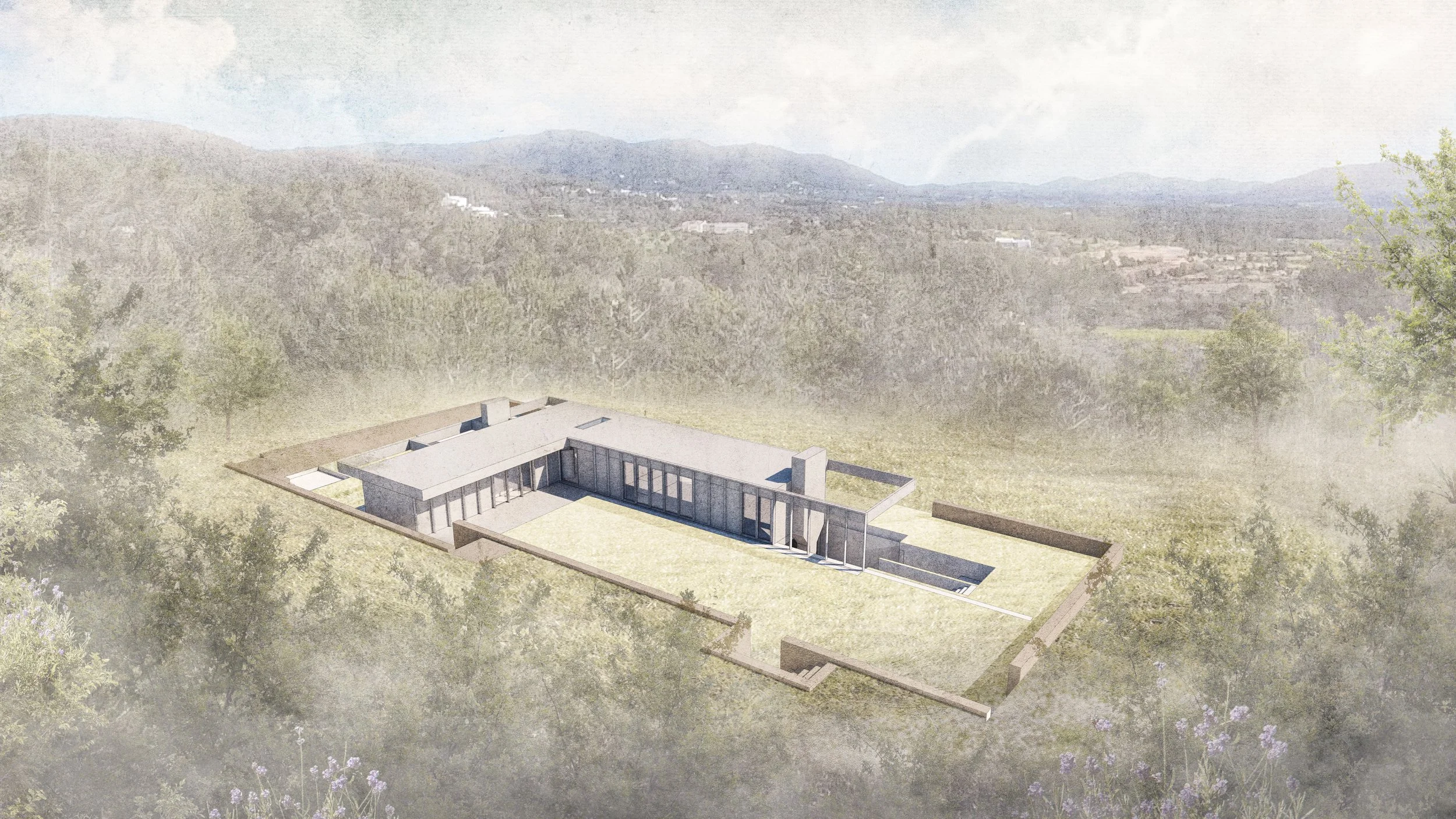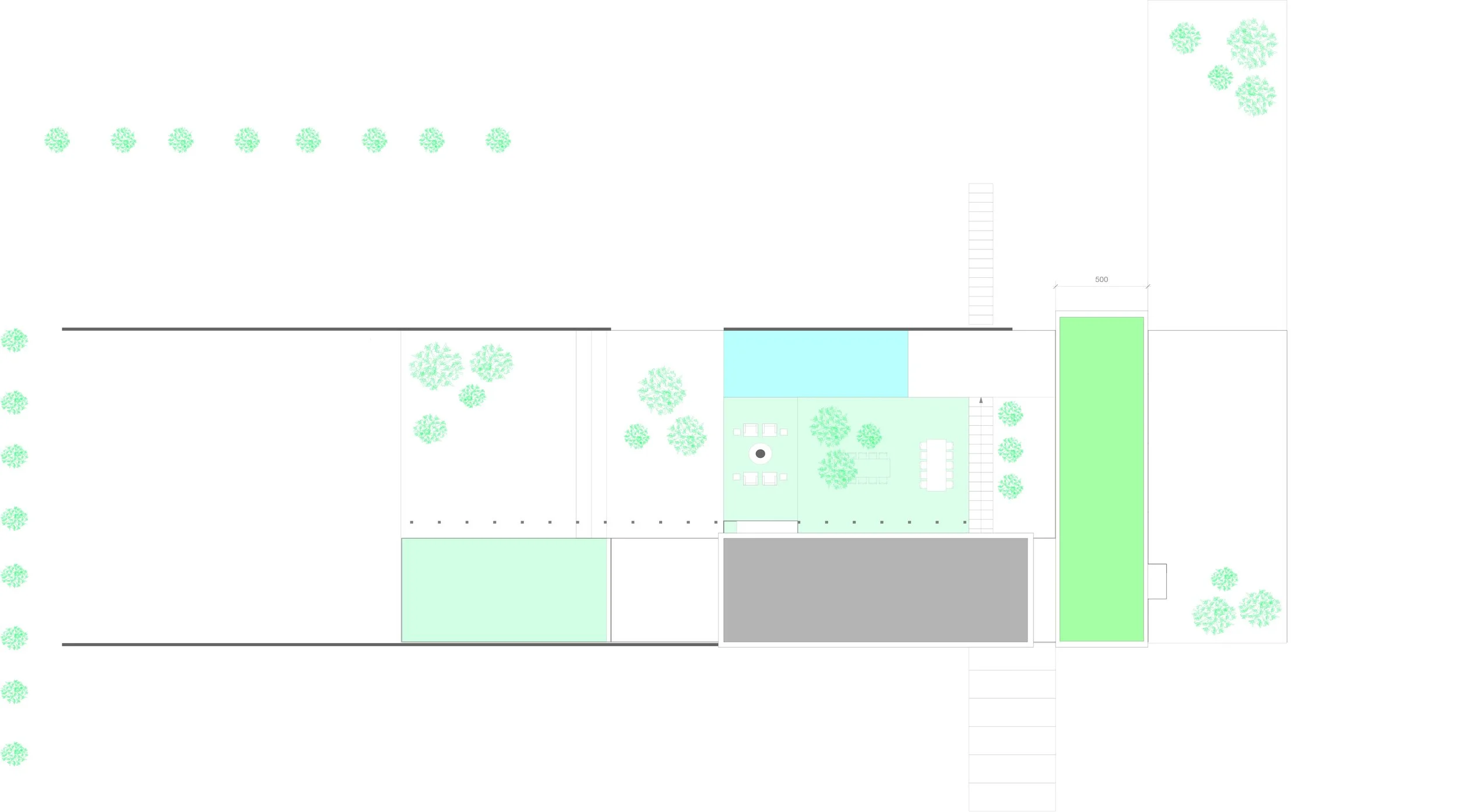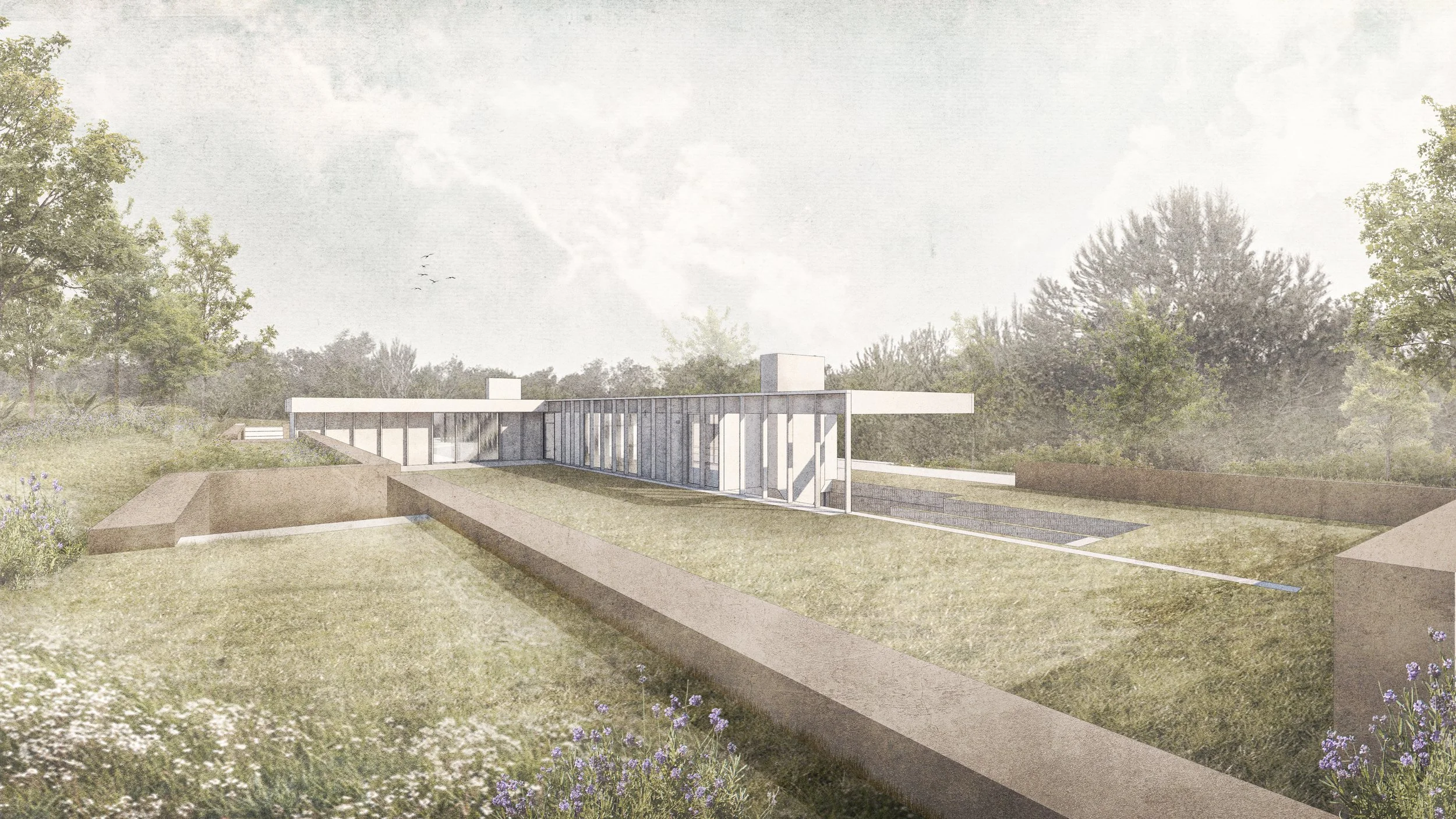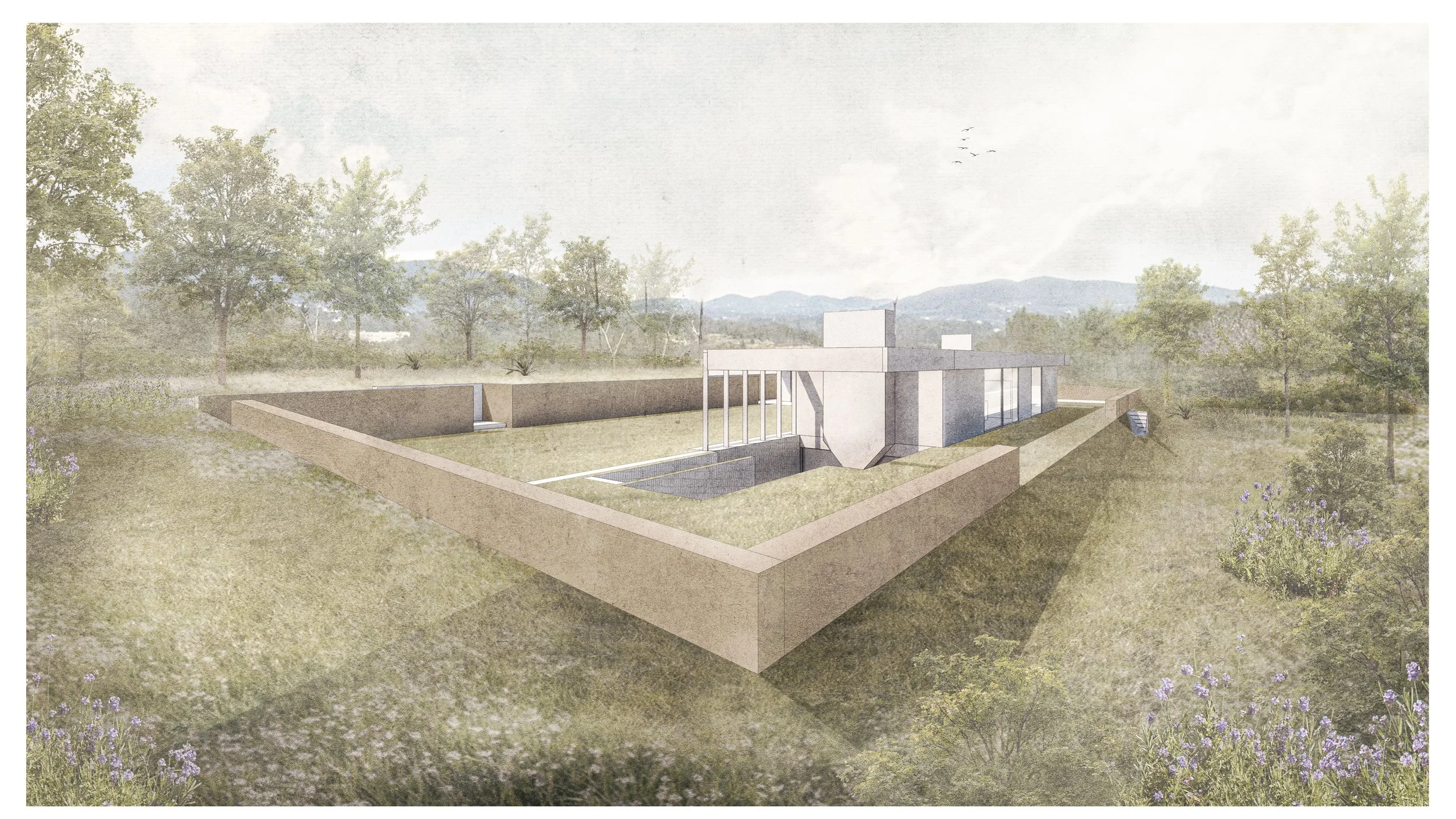Casa Sardina
This project is designed for a sloping site in Ibiza, centred around a walled area that defines the property. Inside this enclosure, the L-shaped house wraps around tranquil courtyard gardens and pool areas, offering a sheltered, peaceful environment. The house is organized over two floors, with the lower level partially set into the ground. To ensure these lower areas receive natural daylight, linear lightwells are incorporated along the east, west, and south edges. This not only brightens the lower level but also helps keep it naturally cool.
The upper-level garden is screened from the road, and the house is oriented to provide spectacular views from the main living wing, with softer, filtered views from the bedrooms. Accessed via a small road to the east, the design uses long axial connections to frame vistas through the walled spaces, leading the eye toward the pool and a neighbouring property owned by the client.
The existing stepped landscape is transformed into sustainable gardens that blend the natural spirit of Ibiza with the charm of a walled English garden. The house is also designed to be as low-energy as possible, incorporating air-source heat pumps, solar panels and water recovery systems for maximum efficiency.

