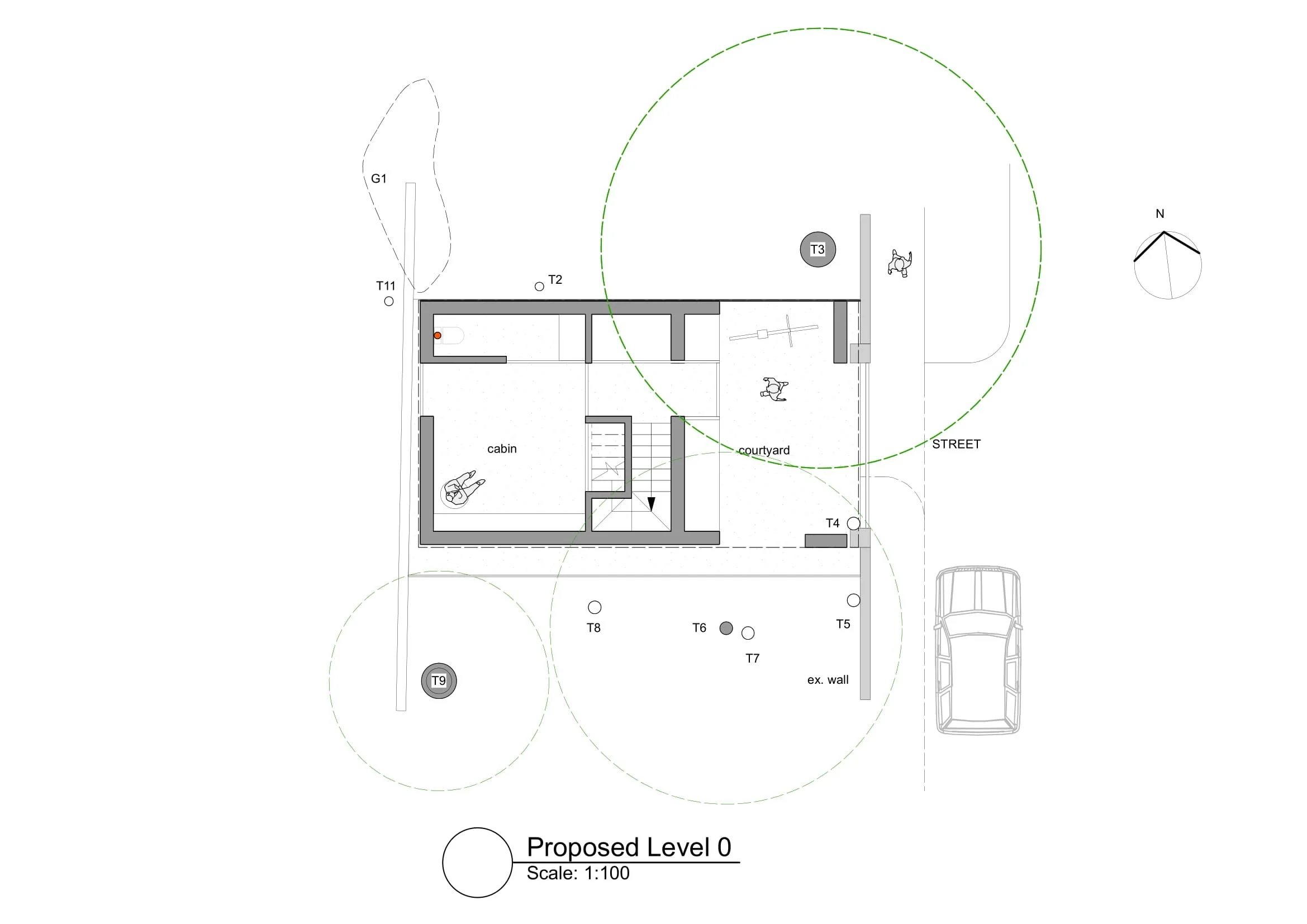Ha House
We have approached this project with an ambition to balance the requirement of site constraints, planning and building regu- lations to provide a home that meets the basic needs for sleeping, dining, cooking, resting and ancillary needs.
Le Corbusier described architecture as needing the fulfil three basic criteria of, “Firmness, Commodity and Delight”. This con- concept design has consider both the poetic and practical needs of a builidng.
The practical needs of a house (structural stability, natural light, services, various room types and sizes, installations and the building fabrics that efficiently and robustly responds to the climate) will be fulfilled as part of the clients brief for energy effi- ciency.
The design also seeks to provide a discrete, sensitive and contemporary addition to the street. In urban design terms we seek an expression, scale and height that is secondary to the grander houses within the ‘main’ residential streets either side (see diagram below). The design will not mimic the adjacent Victorian houses but will seek to gently refer (and defer) to the hosts through the use of simple and similar materials, sympathetic forms and minimal detailing
The design will also seek to make subtle reference to the surrounding architectural context in the use of materials (brickwork) architectural features (bay windows) and will explore the options for a contemporary roof volume.
This project is not an exercise in stitching-in or blending with the adjacent architecture. Specifically it is not part of a street façade and as such is an opportunity to be something in and of itself.



